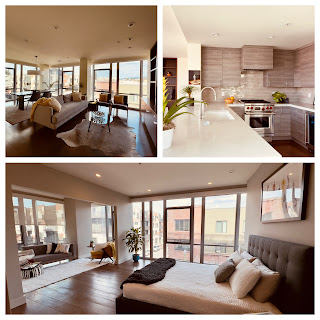A Life's Work - Remodeling with Vision ... and Patience
A talk with Michael Haimovitz
If you think you’re a person with a rich imagination and boundless energy for remodeling your existing home, you’ll want to read on. Michael Haimovitz has owned his home in the Oakland Hills since 1988 and he’s just completing the fifth phase of his incredible and on-going remodeling project. Sheila Sabine of the Glass-Sabine team recently got Michael to put down his construction tools long enough to discuss his dream home in greater detail.
When Sabine asked Michael about his reaction when he first saw the property, he responded “Well, I didn’t care for the house at all – a 1950’s ranch house style with not much going for it. But, the lot the house sits on is a different story. It’s three-and-a-half acres on a bluff overlooking a five-bridge view with mature landscaping and plenty of level land on a promontory with virtually no neighbors close by. It was exactly what I had been looking for!”
So now, fourteen years later, the construction has been proceeding in phases with some starts and stops along the way – for example, this last phase has been in progress for about eight years! As Michael says, “Many people want to get things done quickly, but some projects can take generations to finish.” Just after buying the property, his first project was to remodel and expand the kitchen. Following that, he took two of the existing bedrooms and combined them into one room by rearranging a few walls and opening up some space. He basically knocked the house down piece by piece and then set out to create his dream which was patterned after a Mexican resort built in the 1920’s. Many rooms in the house feature displays from the Art Deco Era, and the American Old West.
Of particular interest is the attached garage which houses vintage cars. It resembles a living room or even a museum complete with Art Deco chandeliers, walls of mirrors, marble inlay in the floor, a statue of the Goddess of Transportation from the 1939 World’s Fair, multiple pedal cars, and a 1937 butterscotch and crème Lincoln. There is also the workshop, a rather special place where the tools are displayed as art. It’s a beautiful space with a clerestory tower that lets in plenty of light plus a maple floor with walnut inlay. According to Michael, his workshop is the equivalent of his studio. “I spend as much time in my workshop as most people spend in their kitchen. So, it’s a place to work, and it should look great!”
Sabine commented Michael has created an environment full of “fun” with interesting and amusing displays set up in every room of the house. Michael and Paula, his fiancée, love to entertain; they frequently host theme parties where the guests wear costumes and enjoy the versatility, indoor-outdoor flow and the sheer beauty of this unique residence.
When Sabine asked Michael if he thought of himself as an environmental artist, he gave some thought before replying. “Since I began the remodeling of this house, I have continued to have a vision about the project and the artistic scope of the work. Just as any working artist, I want to get up in the morning and work on my project. Why do artists do this? I don’t know, but I see this as a gift. It requires a lot of patience; it has become my life’s work.” When asked if he thought anyone could rearrange his or her home environment into a thing of beauty, Michael replied that desire is the key factor in learning to do anything. “I was fortunate to be raised to believe any goal could be achieved. It never occurs to me that things are impossible.”
*Originally published in 2003 as part of a series titled House Talks*
|
.JPG)


Comments